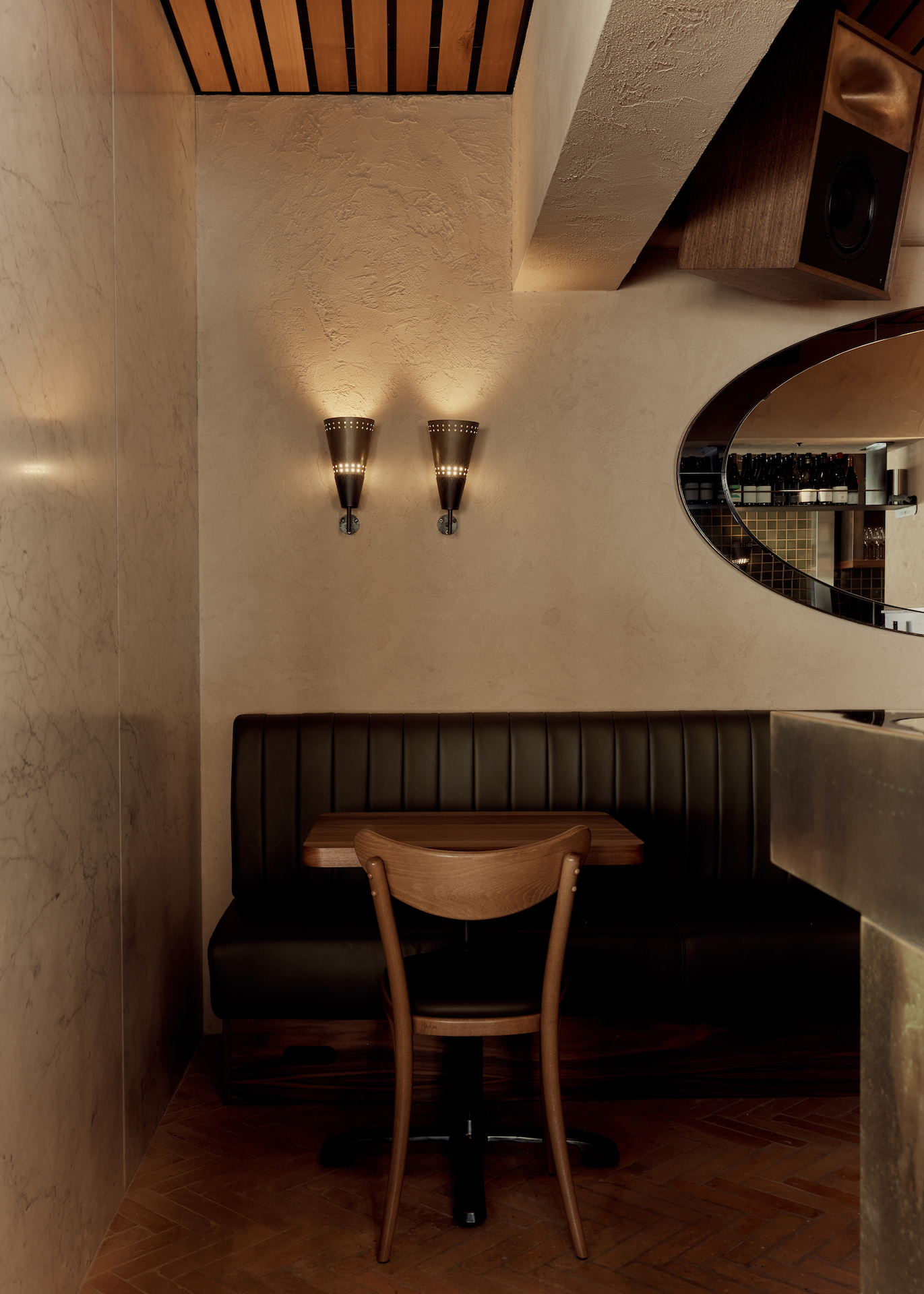
Bistro Livi, 2021
Set in the Art Deco building of Murwillumbah’s Art Precinct, Livi is a small neighbourhood restaurant with a focus on quality produce from the Northern Rivers.

Set in the Art Deco building of Murwillumbah’s Art Precinct, Livi is a small neighbourhood restaurant with a focus on quality produce from the Northern Rivers.
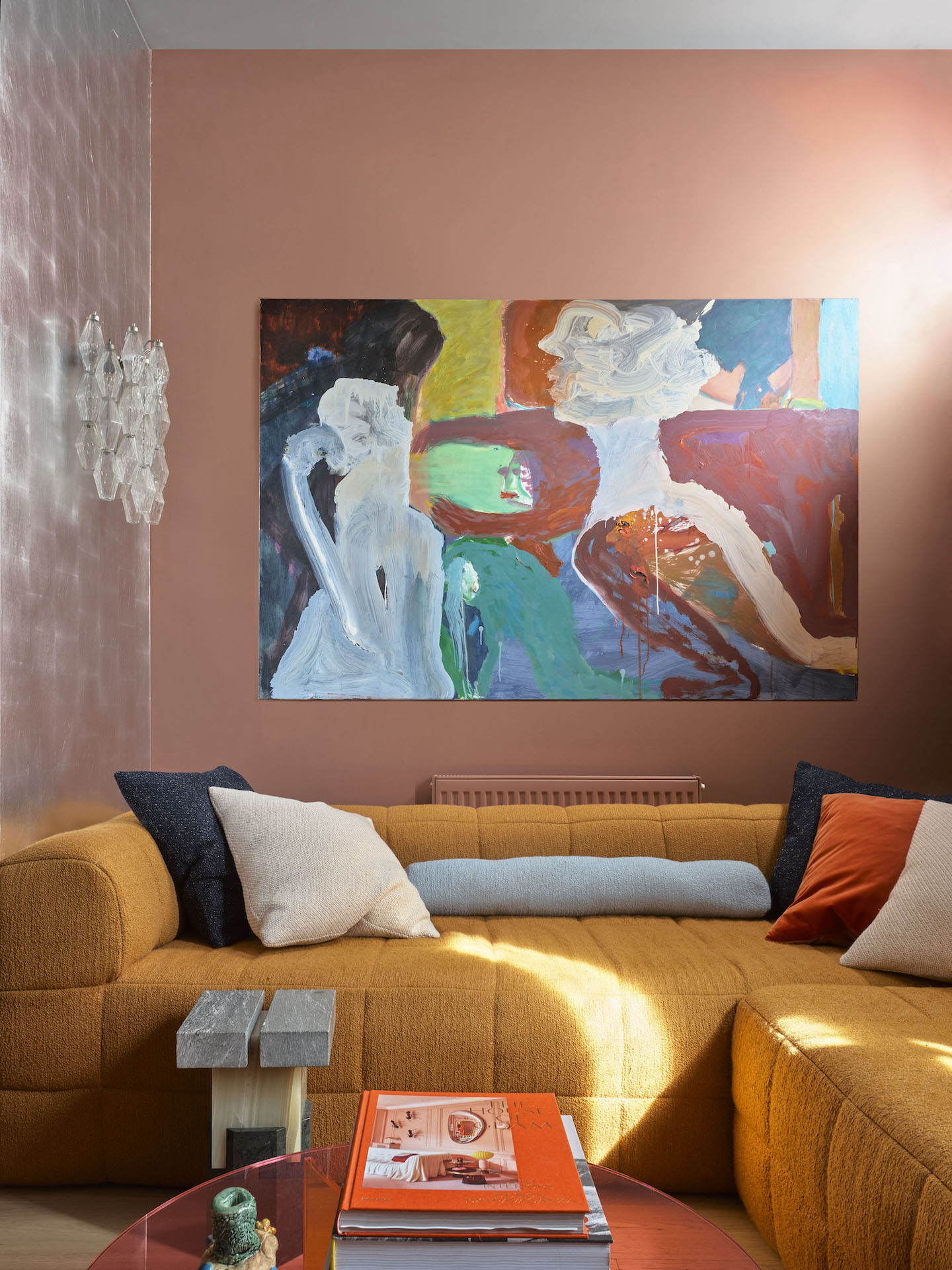
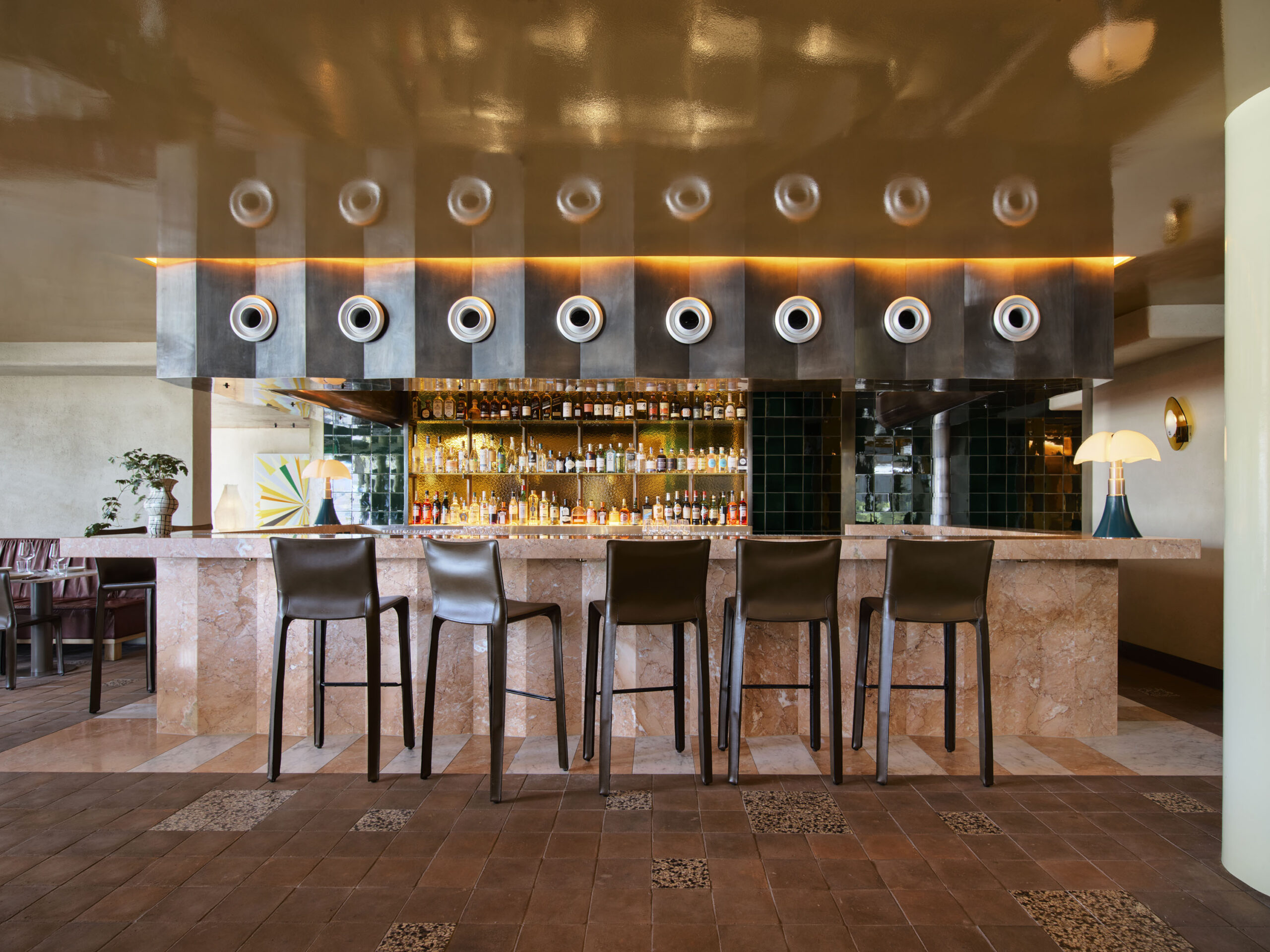
Pixie pays homage to 1970s Italy, with nods to Gae Aulenti a female architect that enjoyed tension between old and new. The restaurant achieves a multi-layered, theatrical ambience, with corners to converse in, a gentle fusion of nostalgia, artistic elements, and luxurious accents. Pixie celebrates the creativity of the town, welcomes people from afar and brings together produce, wine, cocktails and all things connected to the love of joining one another at the table.
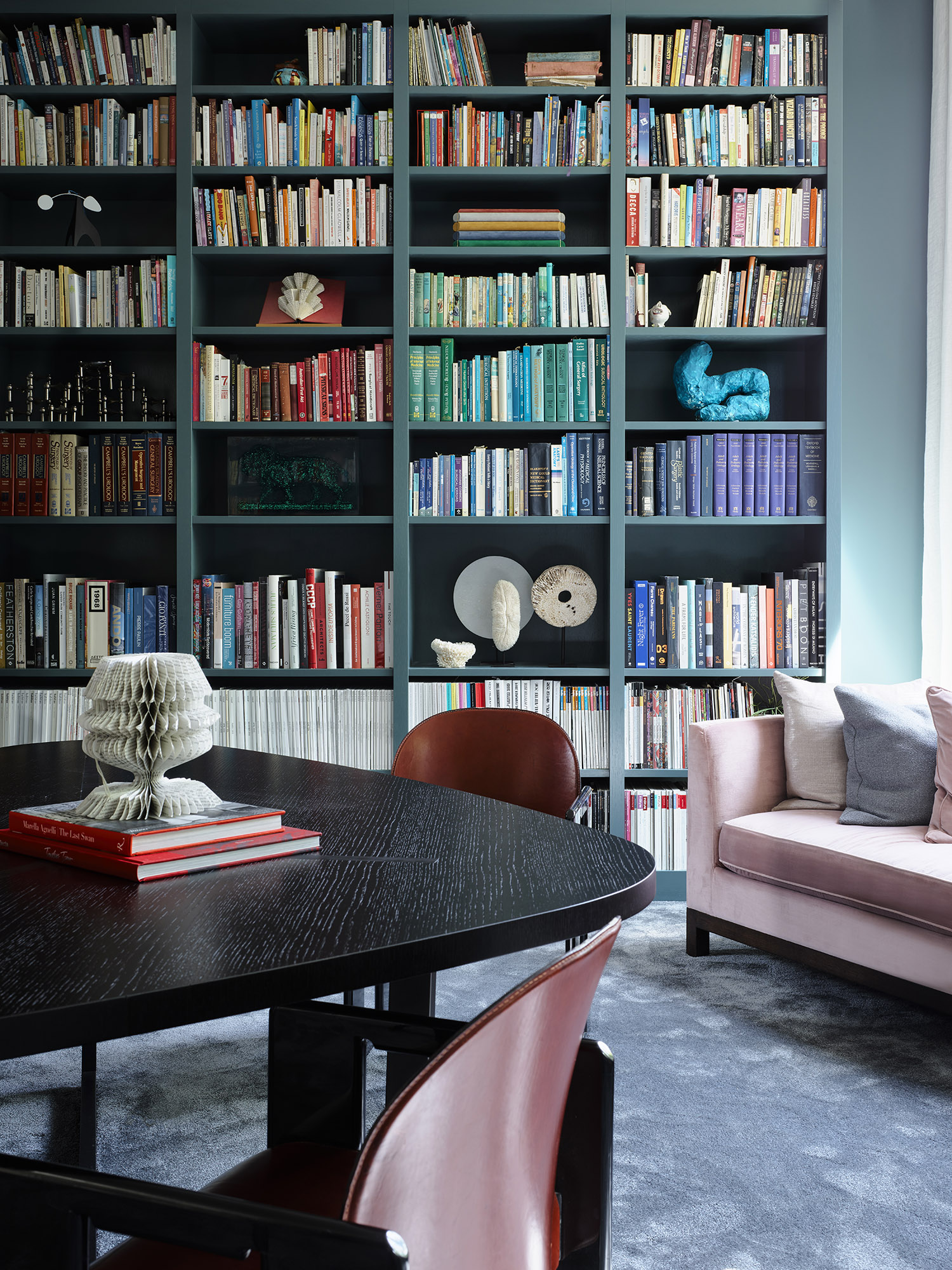
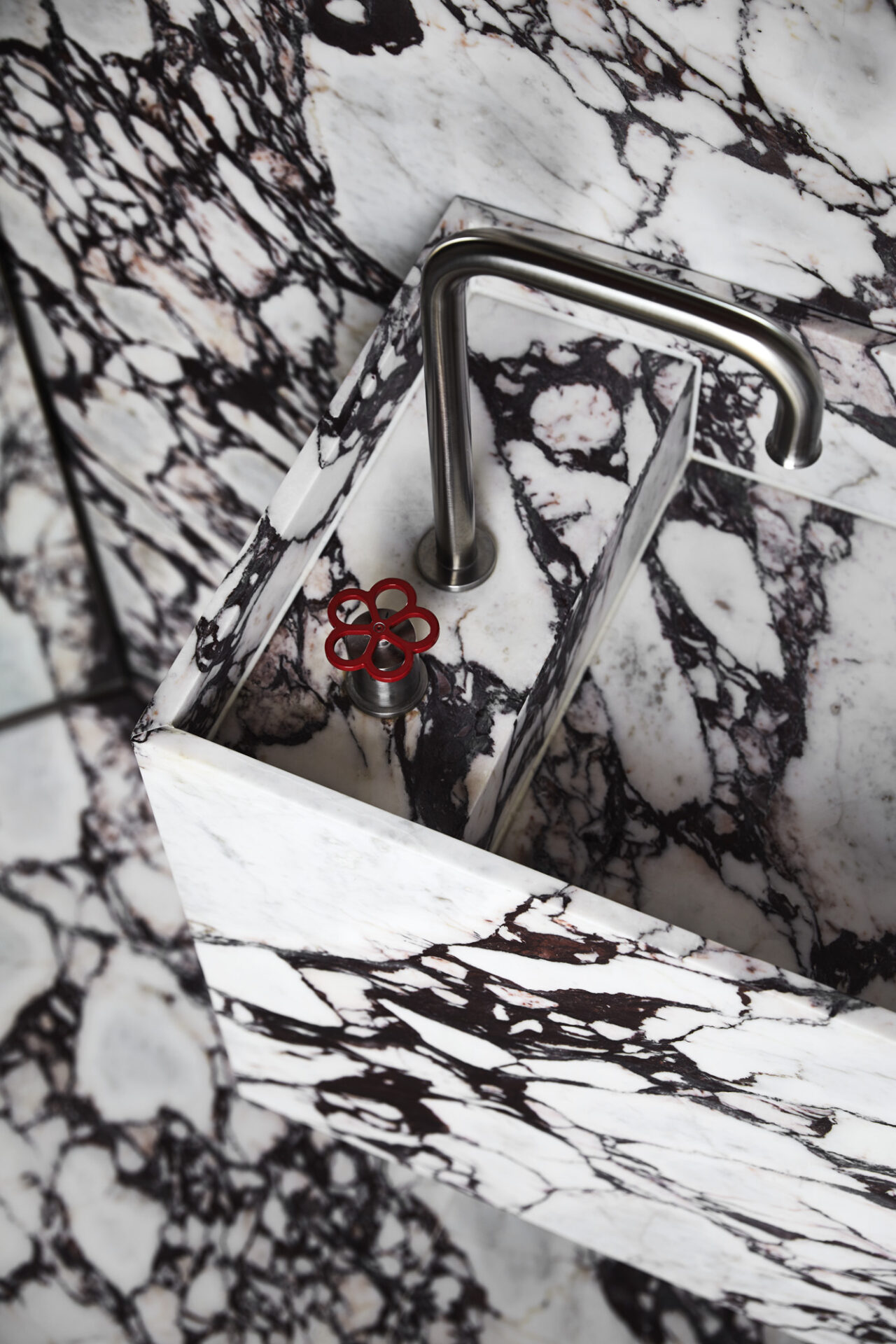
A grand but somewhat light-starved early-20th century house in the genteel streets of Hawthorn has been transformed into a dynamic family residence. The two-story, five-bedroom structure has been completely reconfigured: the parent’s retreat now occupies the entire top floor while three generous bedrooms at ground level are designed to adapt as the children mature. Formal and informal living rooms plus a polyvalent rumpus room provide adequate options for shifting needs. Finishes throughout are robust, resilient, intended for the longterm – custom colours are infused into many of the hard surfaces: manifestations of our conviction that this is a house with a long life ahead.
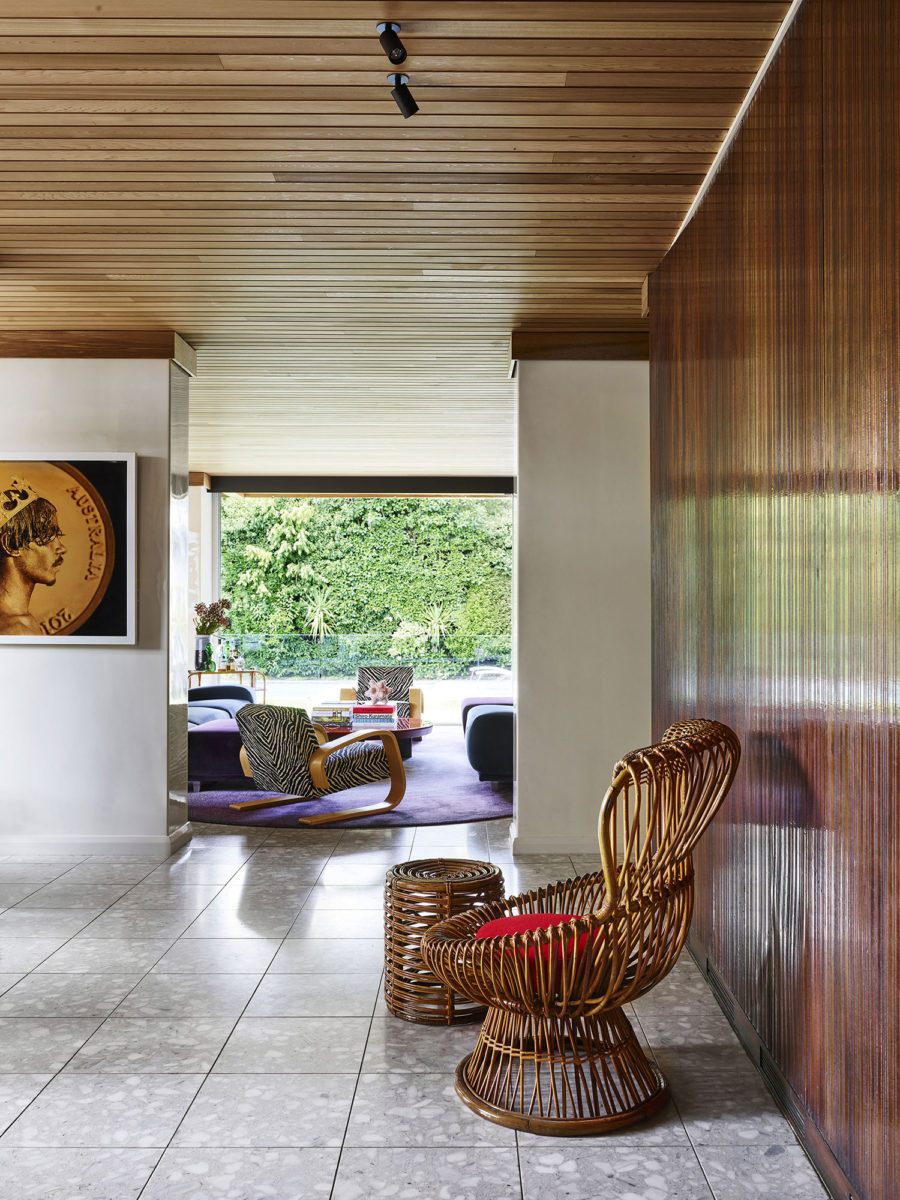
This 1960s house was renovated in the 1990s by architect Peter Corrigan and the art-collector clients wanted to follow through with a bold refresh. By reconfiguring the floorplan to privilege a new entry foyer, doubling the kitchen and creating a parents’ wing, the interior regains a sense of integrity. The layout is sophisticated in gesture yet supple enough to respond to contemporary living; the client’s brief for an interior of equal parts extravagance and restraint fulfilled via bespoke joinery, luxurious materials and surprising fittings and finishes.
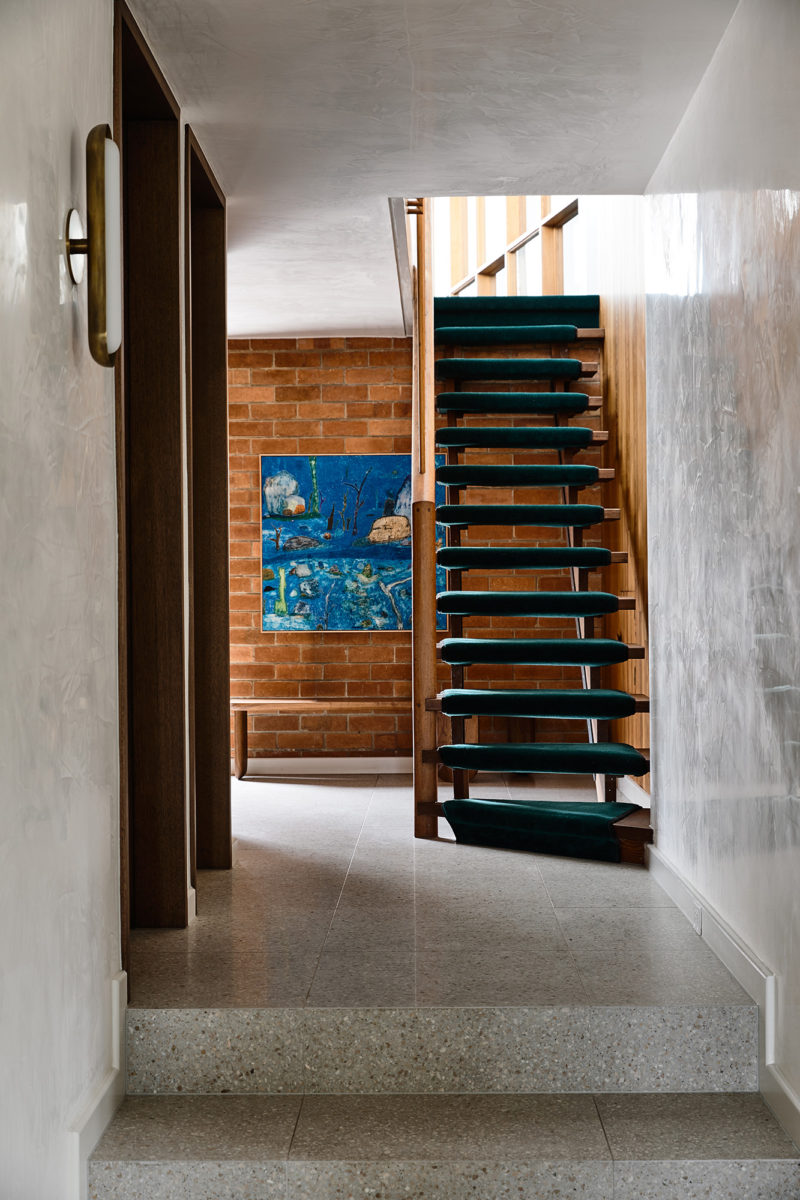
The first home by architect Robin Boyd, the 1943 Pettigrew House is perched above the picturesque Yarra Bend. It remained in the hands of the original owner until acquired in 2015 with a view to reconfigure it as the home of a young family while respecting the integrity of its heritage standing. Extensive research into Boyd’s principals and aesthetic led to a palette of honest, natural materials and reduced architectural gesture. This new base line has been embellished with plush carpeting and custom joinery.
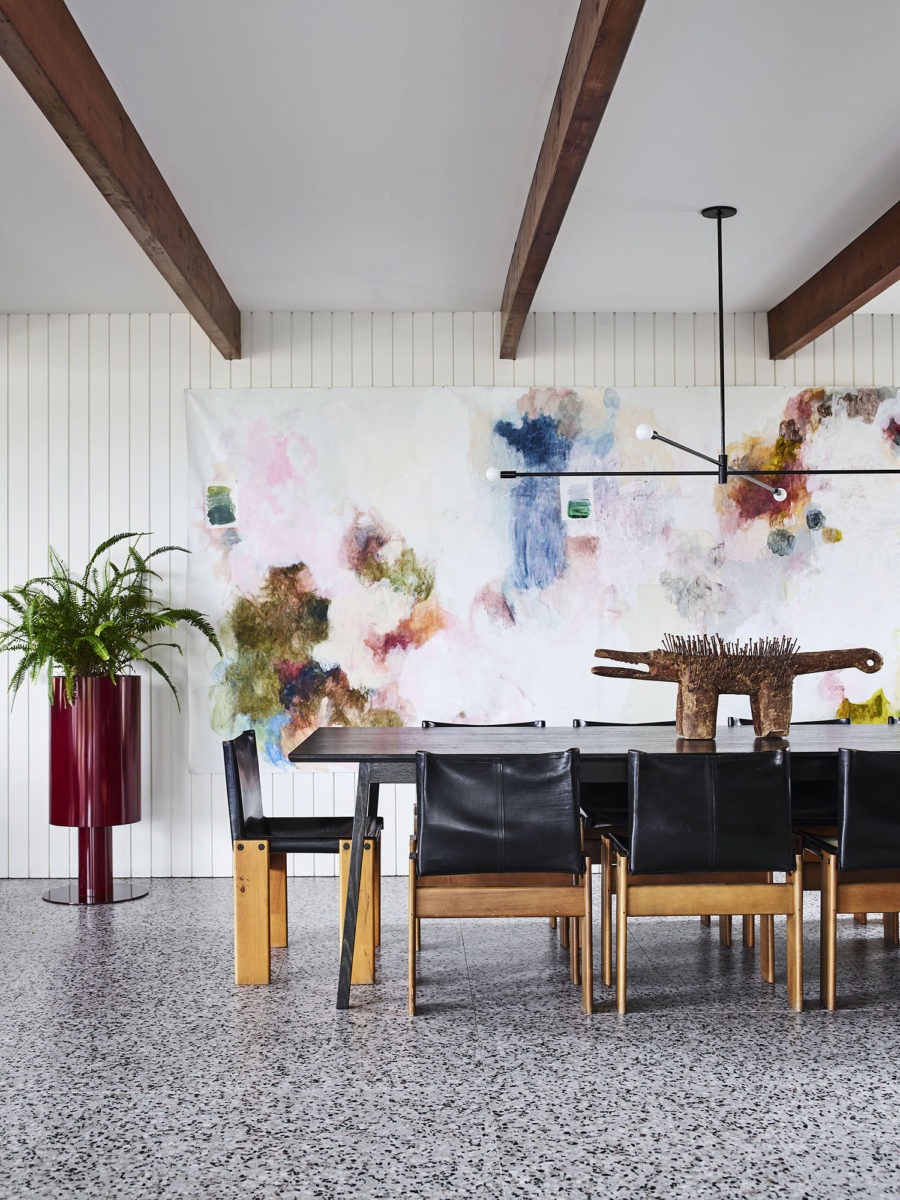
Perched on a hillside with uninterrupted views of Hobart harbour, this 1970s house was acquired by the current owners in 2016. Redesigned with a young family in mind, its robust materiality and rigorous spatial planning are designed for the future needs of a growing household. Occupying reclaimed space downstairs, the master suite acts as a retreat, liberating upstairs for family and entertaining. Retaining as much of the original house as possible, new full-height plate glass windows bring in the mature garden in which it sits.
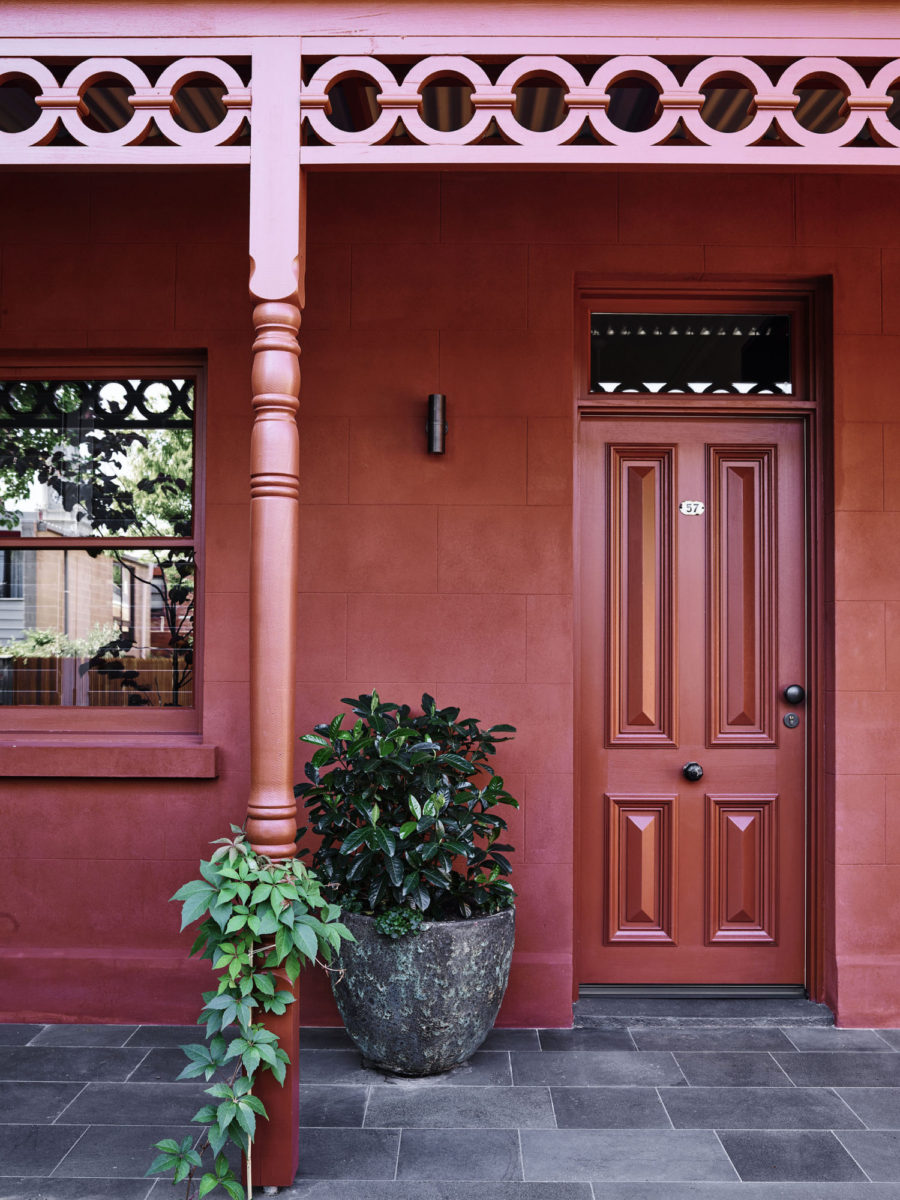
A double-fronted cottage in the inner-city precinct of Fitzroy sits like an oasis with its ochre façade. By levelling the four interior tiers of the sloping site to create a single, expansive floor plate, sight-lines are re-established through the two original street-front rooms to the family and entertaining areas and to the garden beyond. Robust materials – steel, brass, concrete – are offset by plushness in ‘play’ zones including walk-in closets and the glamorous wet bar; the exuberance reined-in for the kitchen and family areas.
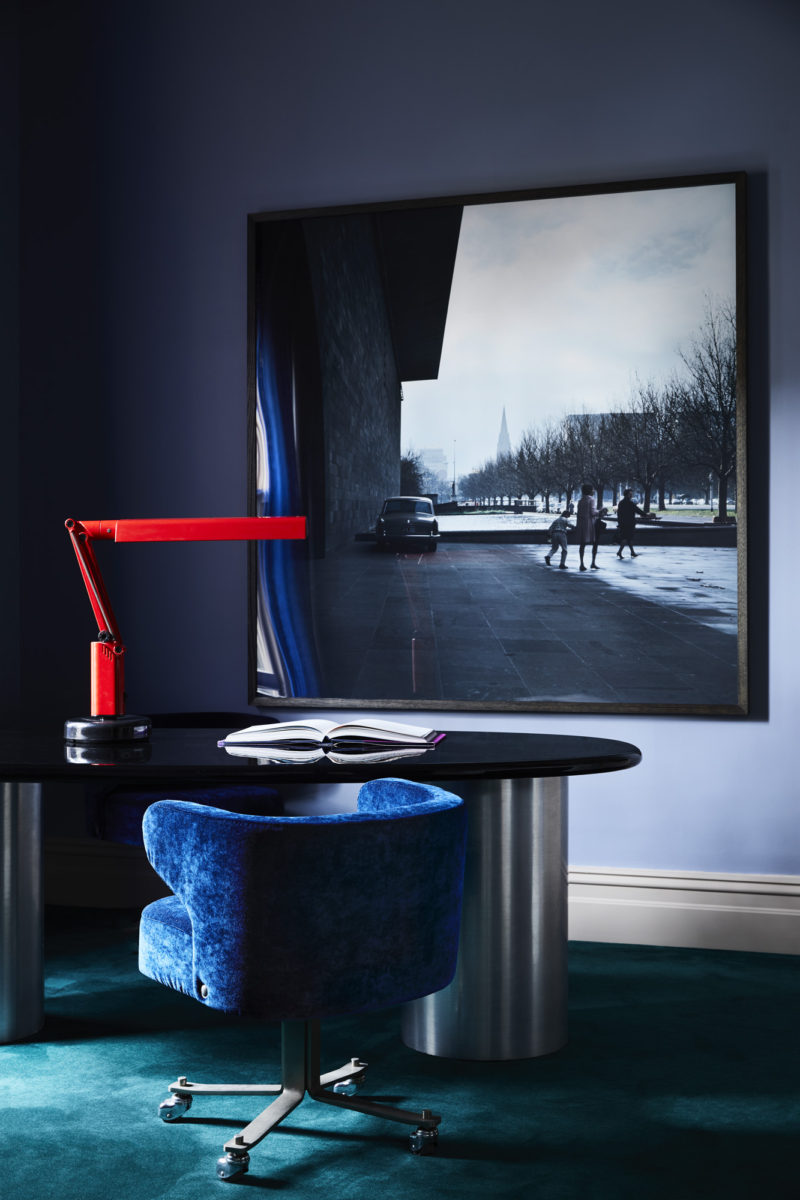
Built in 1889, the client brief was to make this house a family home within which members could find their own identity within a cohesive whole. A children’s wing was created, to allow them independence; enlarged kitchen and living areas were designed with social gatherings in mind. New scullery and wet rooms, master bedroom and ensuite, study and music room create enough space for each to find quiet time as needed, colours throughout are slightly clashing, textures add a slightly eccentric edge.
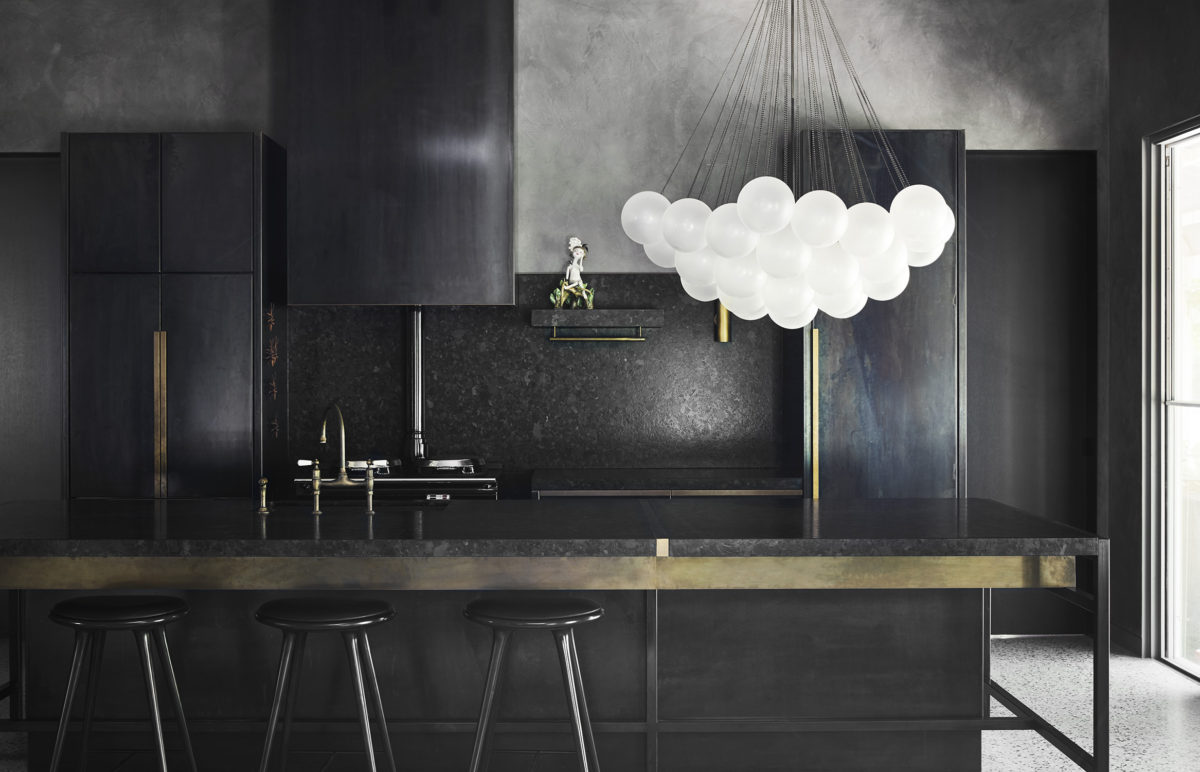
Situated on a sprawling property in central Victoria, this late-19th century homestead has been reimagined as the elegant secondary residence of a well-travelled urbanite. The floorplan – which had become convoluted due to incremental renovations – has been re-articulated to enable laidback rural sojourns, the blackened steel and leathered granite kitchen is now the nerve centre of a home designed for entertaining. Inspired by the dusty hues of the surrounding eucalypts, the brashness of canola in bloom, fiery sunsets, the interior is at once playful and serene.